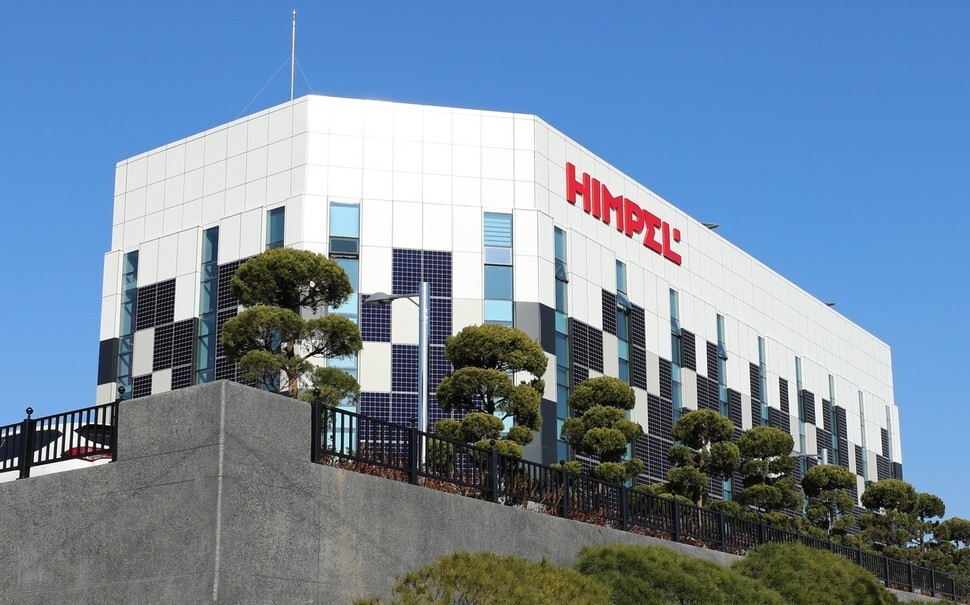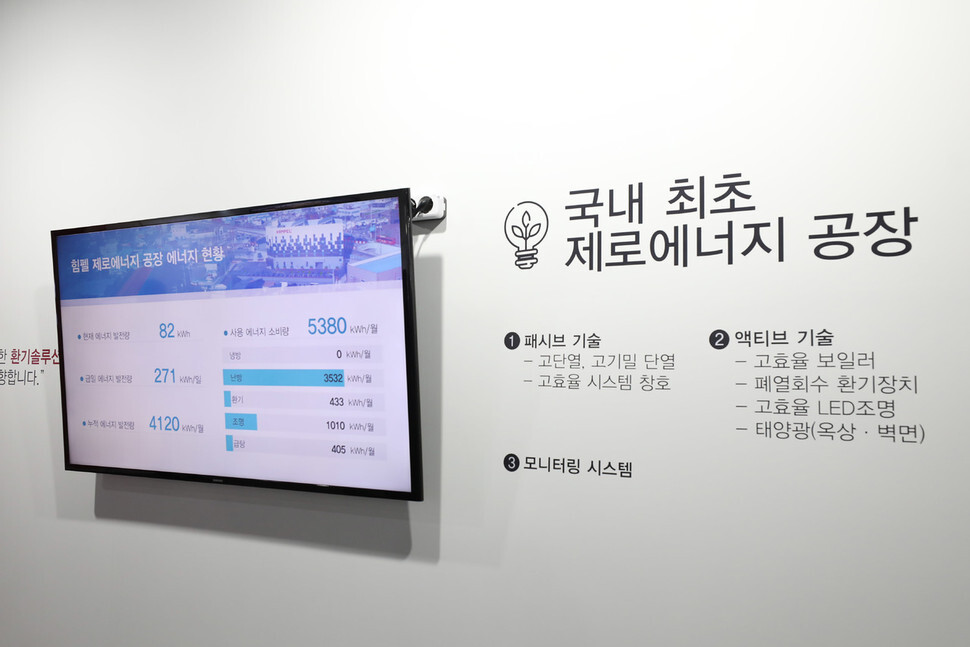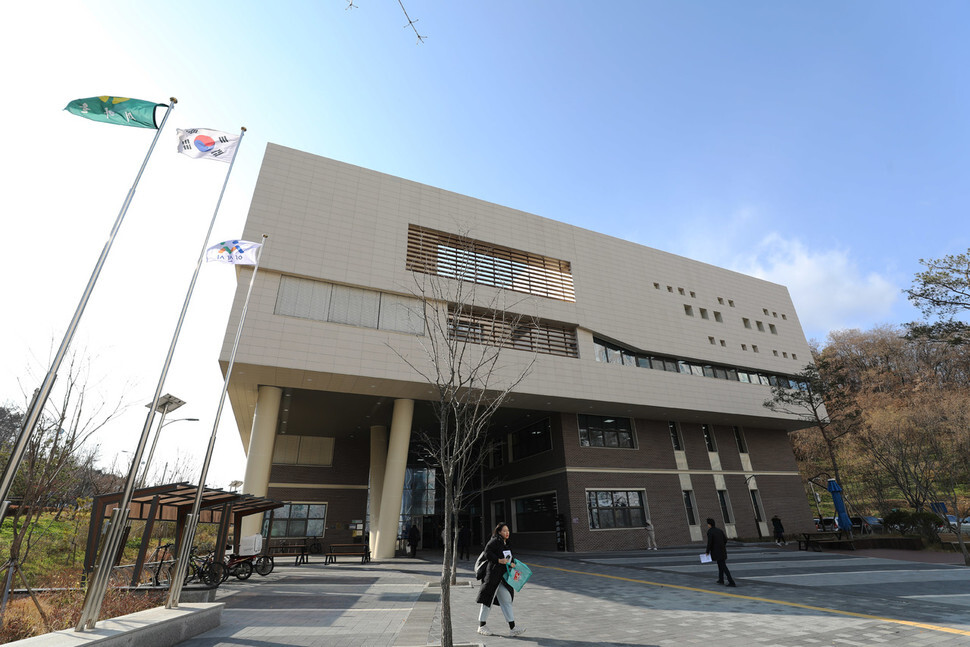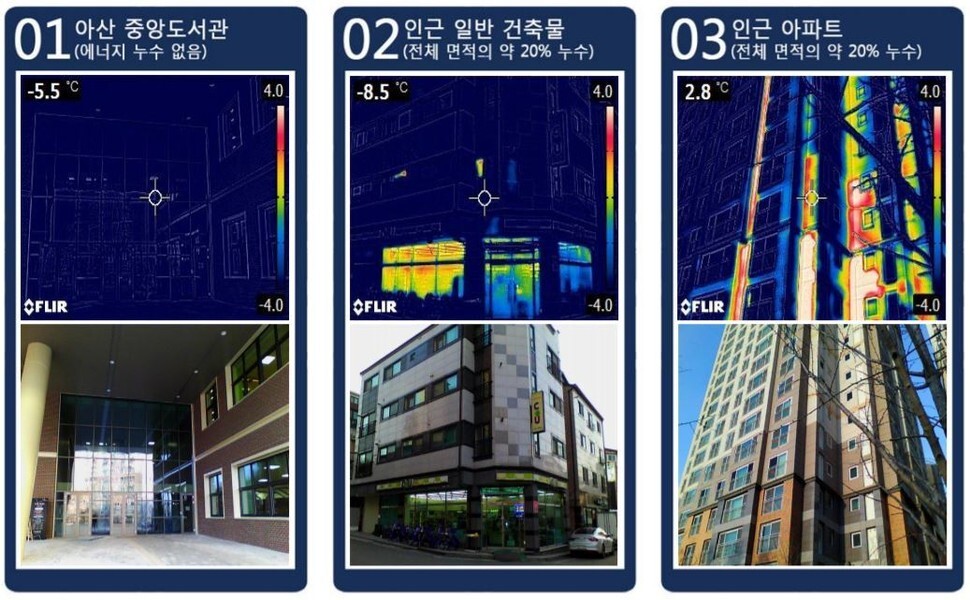hankyoreh
Links to other country sites 다른 나라 사이트 링크
[Reportage] The new wave of S. Korea’s zero-energy architecture

On Dec. 5, I visited Himpel Factory No. 3 in Hwaseong, Gyeonggi Province. The solar panels lining the walls of the four-story building gleamed in the sunlight. But the shine of the newly built structure — which would be hosting a ribbon-cutting ceremony the next day — wasn’t its most interesting feature. This was to be the country’s first zero-energy factory.
The goal of a zero-energy building is to minimize the use of external energy. There are three main aspects to such a building: the passive aspect, involving insulation and weatherization, keeping out hot or cold air; the active aspect, involving the installation of super-efficient equipment, including ventilation units, hot-water heaters, and thermostats; and the renewable energy side, involving the generation of the necessary energy through solar or geothermal means. Himpel, a company that produces ventilation units, came to build Korea’s first zero-energy factory through a chance encounter between company president Kim Jeong-hwan and Myongji University professor Lee Myoung-ju, a passionate advocate of zero-energy architecture.
Lee Myoung-ju is in charge of the Nowon EZ (Energy Zero) House, a pilot project aimed at demonstrating the feasibility of zero energy apartments in Korea. While Nowon EZ House has received considerable attention — even South Korean President Moon Jae-in paid a visit in Dec. 2017 — the residents have complained about how hard it is to replace filters on the total heat exchangers that constitute the internal and external ventilation system. Hoping to find a fix for this issue, Lee visited the main office of Himpel, a supplier for the project, in April 2019, where he met with Kim, the company president. After hearing about the residents’ complaints, Kim gladly promised to replace the filters in the 15 housing units with new ones that would be easier to change.
Just when the successful meeting was wrapping up, Lee happened to notice an artist’s visualization of Himpel Factory No. 3 in the president’s office. “Total heat exchangers are a key component of a zero-energy building. Since Himpel produces those exchangers, don’t you think it ought to build a zero-energy factory?” Lee suggested. Even though the factory’s foundation was already being laid and some of the work had already been done on the floor insulation, Lee made a decision on the spot — he had his architects go back to the drawing board to incorporate the elements of zero-energy architecture. They reinforced the insulation and replaced the doors and windows, adding heat recovery-type ventilation units and positioning solar panels on the roof and walls.

These changes reduced total energy usage by 53% compared to the original design, but also bumped up the cost of construction by 700 million won (US$603,584), from the initial cost of 4.5 billion won (US$3.88 million). Because the structural work hadn’t begun with zero-energy architecture in mind — for example, the building’s orientation wasn’t optimized for solar power — the company only collected 76.7 million won (US$66,136) in subsidies from the central and local governments. Even so, Kim feels proud to have built the first zero-energy factory in the country.
“Our mission statement here is that ‘We contribute to human health through air and energy technology,’ and it feels great to live up to that mission by reducing our energy footprint, which helps with global warming,” he said.

On the same day, I visited Asan Central Library, the recipient of the top prize in the country’s green architecture contest last year and Korea’s best-known zero-energy library. This is just one of a range of zero-energy buildings that have gone up in Asan, a city in South Chungcheong Province, since 2014. Others include a local government office, a senior citizens’ center, and a sports center.
“The government had a policy of promoting green architecture, and the mayor back in 2012 [Bok Gi-wang] was committed to the same cause. The lower-level officials stayed with the policy, taking a tour of related sites in Germany, and eventually got some results,” said Cho Sang-hui, an official in the public facilities section at Asan City Hall.
The striking features of the zero-energy buildings in Asan are, fundamentally, their application of solar and geothermal energy, as well as their use of passive techniques, maximizing insulation and weatherization. Even though the day I visited was the coldest of the year — the mercury never rose above zero —the fourth-floor multi-purpose room at the library, where an informational session was being held, felt toasty, even though the heater wasn’t on. Cold air from the outside was blocked from entering the building.
The building’s insulation and weatherization capacity could also be seen in the temperature of the outside walls. When a thermal imaging camera was trained on the walls outside the library, the device reported a temperature of 13 degrees Celsius below zero, while the external walls of an apartment across the street were three degrees above zero. That was evidence, an official from city hall told me, that heat from inside the apartment was leaking to the outside, whereas the library was keeping the cold out, and the heat in. That said, a passive building still needs to be cooled in the summer months: a considerable amount of heat is let in through the front doors and given off by people’s bodies. Even so, the Asan library, which was finished in January 2018, uses 45% less energy than a typical library.

Korea’s zero-energy architecture policy is gradually moving in line with global trends about combating climate change. In July 2019, Korea raised its target greenhouse gas reduction rate for the building sector from 18.1% to 32.7%, and next year, a roadmap for making zero-energy architecture mandatory will take effect. Starting in 2020, new public buildings with an area of [at least] 1,000 square meters will be required to have zero net energy consumption. In 2025, that requirement will extend to public buildings of at least 500 square meters, private buildings of at least 1,000 square meters, and apartment buildings with at least 30 units; in 2030, all new structures of at least 500 square meters, both public and private, will have to have a zero-energy profile.
“We’re planning to work on facilitating the spread of zero-energy architecture by supporting R&D and by offering various incentives,” said Park Deok-jun, an official at the green architecture section of the Ministry of Land, Infrastructure, and Transport.
By Kim Tae-gyu, staff reporter
Please direct comments or questions to [english@hani.co.kr]

Editorial・opinion
![[Column] Season 2 of special prosecutor probe may be coming to Korea soon [Column] Season 2 of special prosecutor probe may be coming to Korea soon](https://flexible.img.hani.co.kr/flexible/normal/500/300/imgdb/original/2024/0426/3317141030699447.jpg) [Column] Season 2 of special prosecutor probe may be coming to Korea soon
[Column] Season 2 of special prosecutor probe may be coming to Korea soon![[Column] Park Geun-hye déjà vu in Yoon Suk-yeol [Column] Park Geun-hye déjà vu in Yoon Suk-yeol](https://flexible.img.hani.co.kr/flexible/normal/500/300/imgdb/original/2024/0424/651713945113788.jpg) [Column] Park Geun-hye déjà vu in Yoon Suk-yeol
[Column] Park Geun-hye déjà vu in Yoon Suk-yeol- [Editorial] New weight of N. Korea’s nuclear threats makes dialogue all the more urgent
- [Guest essay] The real reason Korea’s new right wants to dub Rhee a founding father
- [Column] ‘Choson’: Is it time we start referring to N. Korea in its own terms?
- [Editorial] Japan’s rewriting of history with Korea has gone too far
- [Column] The president’s questionable capacity for dialogue
- [Column] Are chaebol firms just pizza pies for families to divvy up as they please?
- [Column] Has Korea, too, crossed the Rubicon on China?
- [Correspondent’s column] In Japan’s alliance with US, echoes of its past alliances with UK
Most viewed articles
- 1‘We must say no’: Seoul defense chief on Korean, USFK involvement in hypothetical Taiwan crisis
- 2After election rout, Yoon’s left with 3 choices for dealing with the opposition
- 3AI is catching up with humans at a ‘shocking’ rate
- 4Why Kim Jong-un is scrapping the term ‘Day of the Sun’ and toning down fanfare for predecessors
- 5[Editorial] Korea’s surprise Q1 growth requires objective assessment, not blind fanfare
- 6Noting shared ‘values,’ Korea hints at passport-free travel with Japan
- 7Two factors that’ll decide if Korea’s economy keeps on its upward trend
- 8Gangnam murderer says he killed “because women have always ignored me”
- 9The dream K-drama boyfriend stealing hearts and screens in Japan
- 10Yoon says collective action by doctors ‘shakes foundations of liberty and rule of law’