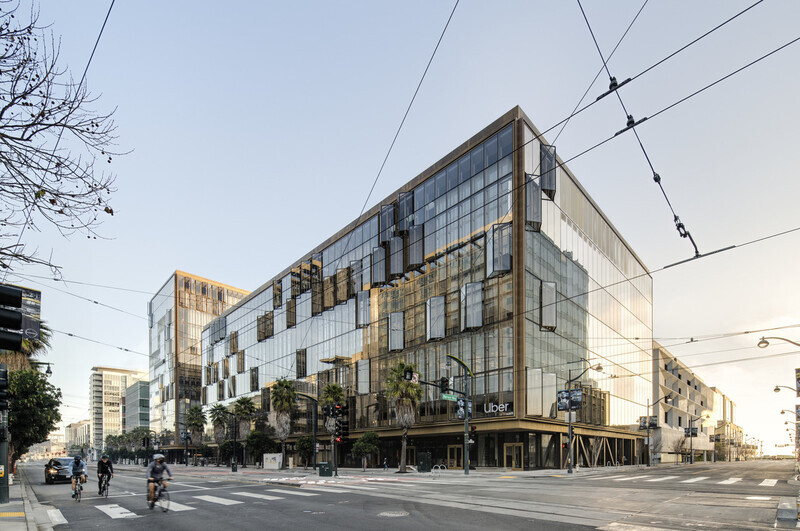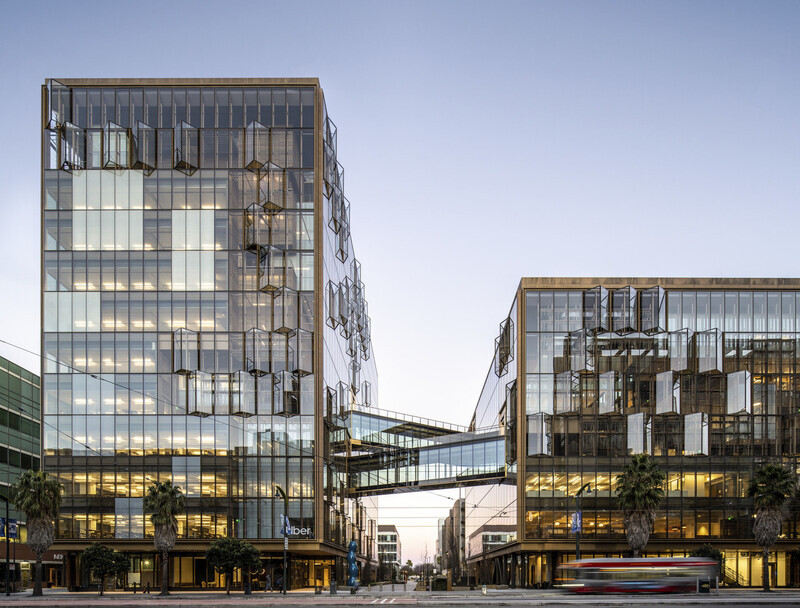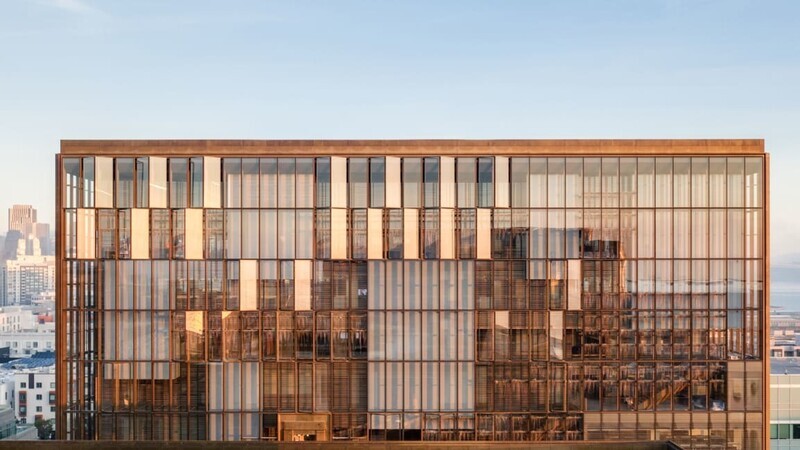hankyoreh
Links to other country sites 다른 나라 사이트 링크
A breath of fresh air: Innovative architecture in the time of COVID-19

Not all air is alike.
With people today spending a good chunk of their day indoors, it wouldn’t be an exaggeration to say that they end up inhaling a lot of air that has already been breathed by someone else.
According to Joseph Allen, a professor at the Harvard T.H. Chan School of Public Health, around 3 percent of the air recently inhaled by people in ordinary American homes, offices, and schools came out of the lungs of people sharing the same space.
It’s a fact that most of us aren’t aware of. Under normal circumstances, we might raise our eyebrows a bit and move on.
But in a pandemic, it becomes a different story.
That’s because a contagious virus could be present in the aerosols that emerge from other people’s respiratory organs. Indeed, the US Centers for Disease Control and Prevention has cited airborne transmission as the first among three major pathways for infection with the COVID-19 virus.

The best way to prevent airborne transmission is through ventilation. Good ventilation can significantly lower the percentage of air from someone else’s lungs that enters another person’s respiratory system — which means it can also greatly lower the likelihood of infection.
In a letter published in the journal “Science” last May, scientists called for a shift in the air quality management paradigm to achieve innovations in air hygiene along the same lines as the drinking water revolution of the 19th century. Central to that is the idea of ventilation systems that are comparable to the systems used for running water.

A new form of ventilation system involving folding glass windows has been on view recently with the new San Francisco headquarters of the ride-hailing service Uber.
Throughout the day, 180 large glass panes on the exterior of Uber’s headquarters — consisting of one 11-story and one six-story building — open and close automatically for ventilation. This natural ventilation system contrasts with the closed model of air regulation under existing climate control systems.
Designed by SHoP Architects, the glass panes on the buildings’ exteriors measure 14 feet in height. The accordion-like automatic opening and closing system also performs a temperature regulation role; it is linked with the building management system to maintain a suitable temperature.
Decisions on which panes to connect with the opening and closing system are based on environmental modeling of the San Francisco sunlight levels and wind conditions.

In addition to improved ventilation, the new approach is also proving effective at cutting energy consumption.
SHoP Architects principal Angelica Trevino Baccon told the online business magazine Fast Company that the use of machine-based climate control systems dropped by around 20% after the automatic window system was installed.
Christopher Sharples, one of the key figures in establishing SHoP Architects, explained, “In a way, we made what is typically invisible — the environmental flows of air and temperature changes — into a physical manifestation, where you read the change through the facade.”
“To us, that’s a new kind of architecture,” he added, suggesting that the folding window approach offers a new model for ventilation that provides more fresh air while reducing reliance on air conditioning.
In addition to hygiene, proper ventilation also has positive effects on cognitive capabilities.
When environments aren’t ventilated, the carbon dioxide in people’s lungs can accumulate indoors. A 2017 study by Harvard University found that people’s cognitive capabilities were far higher when their indoor environments had CO2 concentrations of 600 parts per million compared with environments of 1,000 parts per million.
By Kwak No-pil, senior staff writer
Please direct questions or comments to [english@hani.co.kr]

Editorial・opinion
![[Editorial] Intensifying US-China rivalry means Seoul must address uncertainty with Beijing sooner than later [Editorial] Intensifying US-China rivalry means Seoul must address uncertainty with Beijing sooner than later](https://flexible.img.hani.co.kr/flexible/normal/500/300/imgdb/original/2024/0517/8117159322045222.jpg) [Editorial] Intensifying US-China rivalry means Seoul must address uncertainty with Beijing sooner than later
[Editorial] Intensifying US-China rivalry means Seoul must address uncertainty with Beijing sooner than later![[Column] When ‘fairness’ means hate and violence [Column] When ‘fairness’ means hate and violence](https://flexible.img.hani.co.kr/flexible/normal/500/300/imgdb/original/2024/0516/7417158465908824.jpg) [Column] When ‘fairness’ means hate and violence
[Column] When ‘fairness’ means hate and violence- [Editorial] Yoon must stop abusing authority to shield himself from investigation
- [Column] US troop withdrawal from Korea could be the Acheson Line all over
- [Column] How to win back readers who’ve turned to YouTube for news
- [Column] Welcome to the president’s pity party
- [Editorial] Korea must respond firmly to Japan’s attempt to usurp Line
- [Editorial] Transfers of prosecutors investigating Korea’s first lady send chilling message
- [Column] Will Seoul’s ties with Moscow really recover on their own?
- [Column] Samsung’s ‘lost decade’ and Lee Jae-yong’s mismatched chopsticks
Most viewed articles
- 1For new generation of Chinese artists, discontent is disobedience
- 2[Editorial] Transfers of prosecutors investigating Korea’s first lady send chilling message
- 3[Exclusive] Unearthed memo suggests Gwangju Uprising missing may have been cremated
- 4[Editorial] Intensifying US-China rivalry means Seoul must address uncertainty with Beijing sooner t
- 5S. Korea “monitoring developments” after report of secret Chinese police station in Seoul
- 6N. Korean media upgrades epithet for leader’s daughter from “beloved” to “respected”
- 7Yoon says concern about biased diplomacy is being incited by “communist totalitarian forces”
- 8[Column] US troop withdrawal from Korea could be the Acheson Line all over
- 9Xi, Putin ‘oppose acts of military intimidation’ against N. Korea by US in joint statement
- 1060% of young Koreans see no need to have kids after marriage